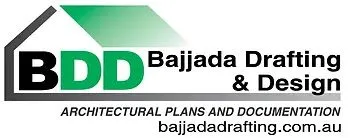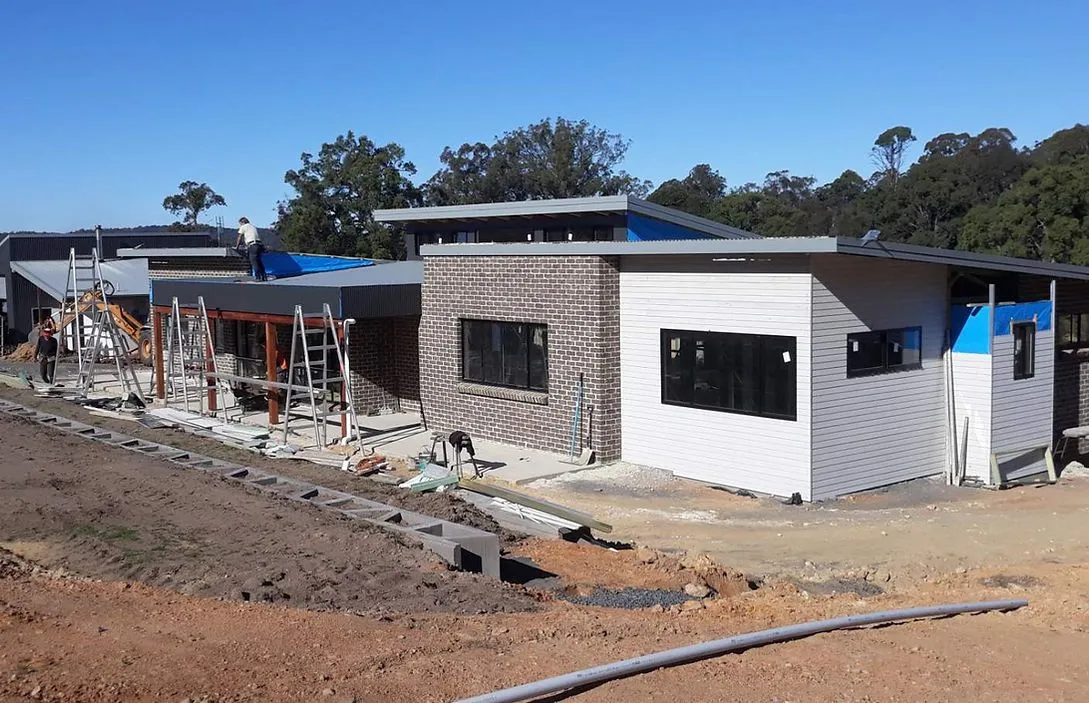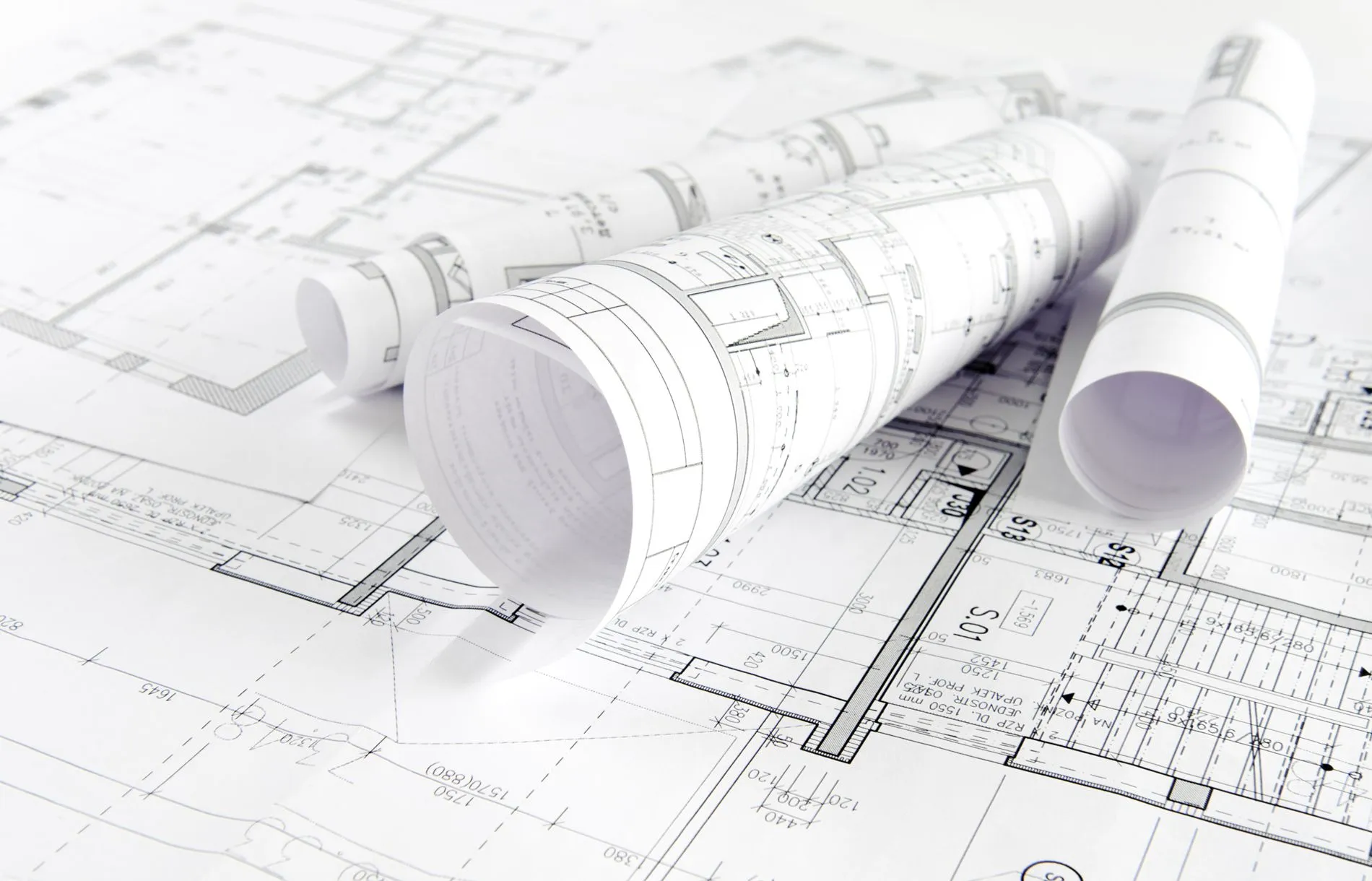

COUNCIL APPLICATIONS
Streamlined Application Process and Trusted Referrals
Let us handle the preparation and submission of your Development Application to the council, managing all necessary paperwork and acting as your liaison with the council. Say goodbye to the stress of the application process as we take care of everything on your behalf.
After obtaining the necessary approvals, we can connect you with our network of reliable local tradespeople and licensed builders. Benefit from our trusted referrals and be confident in receiving exceptional workmanship for your project.
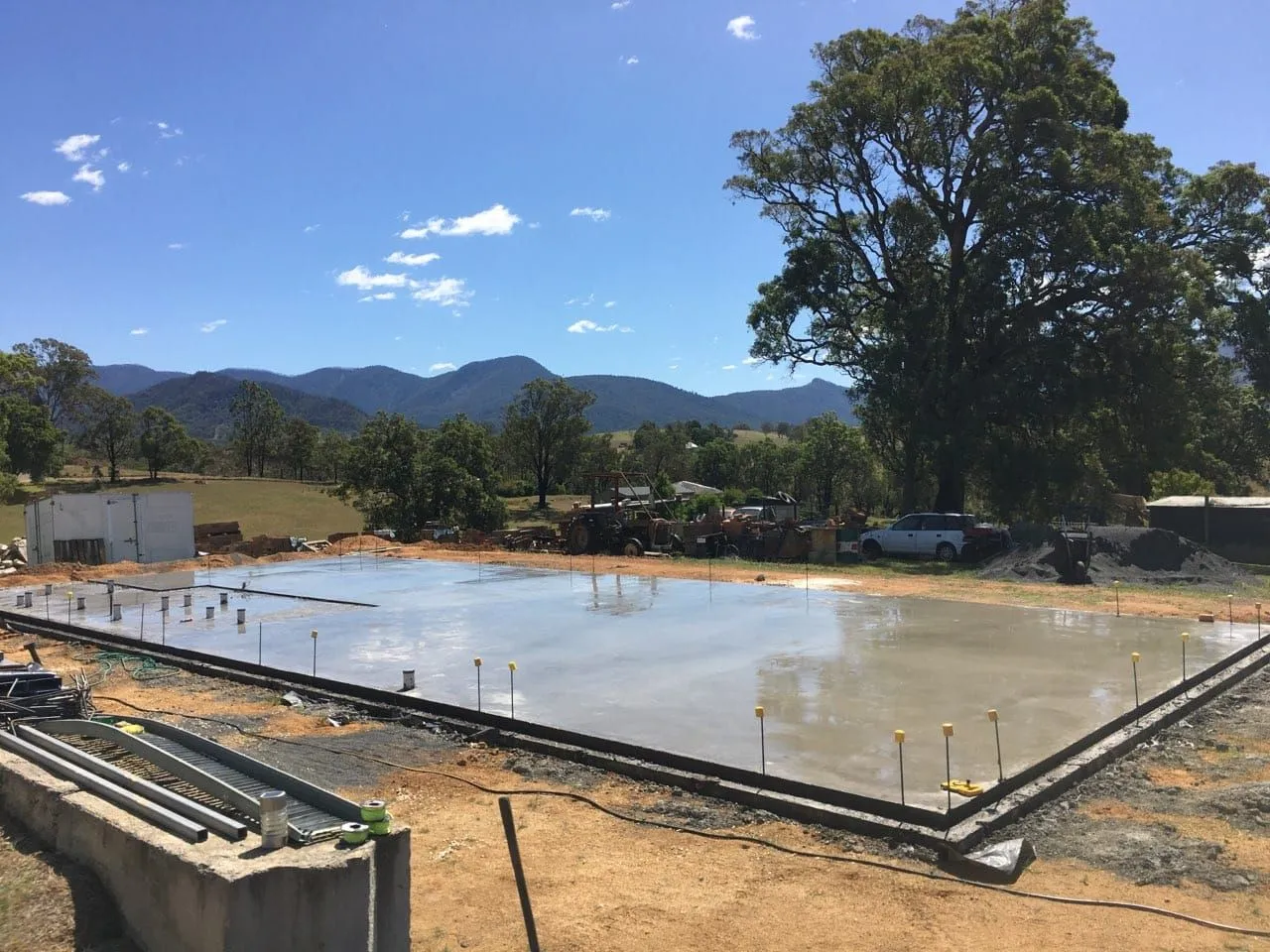
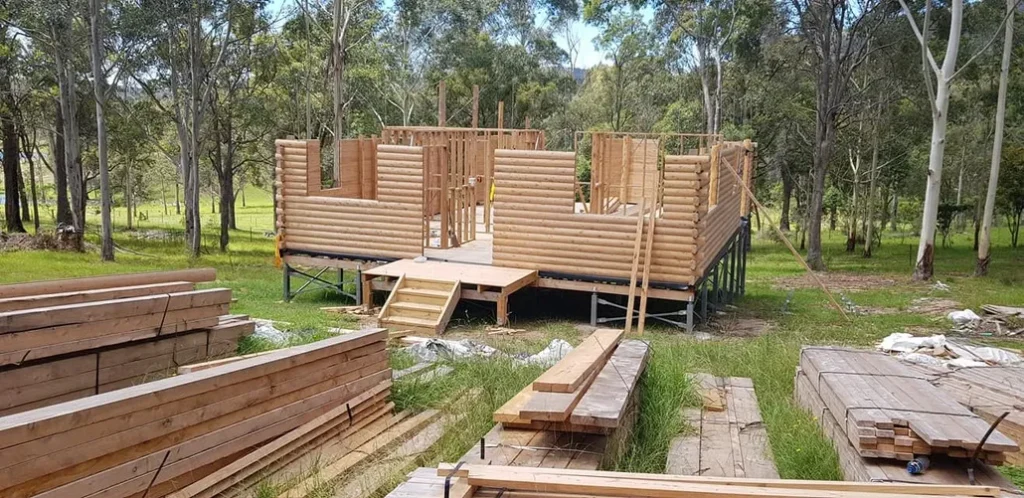
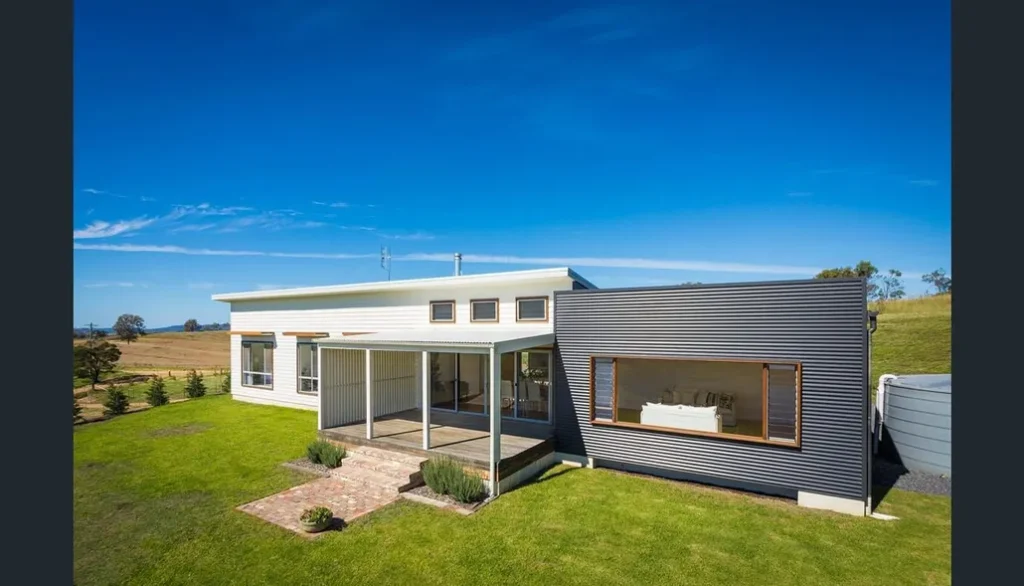
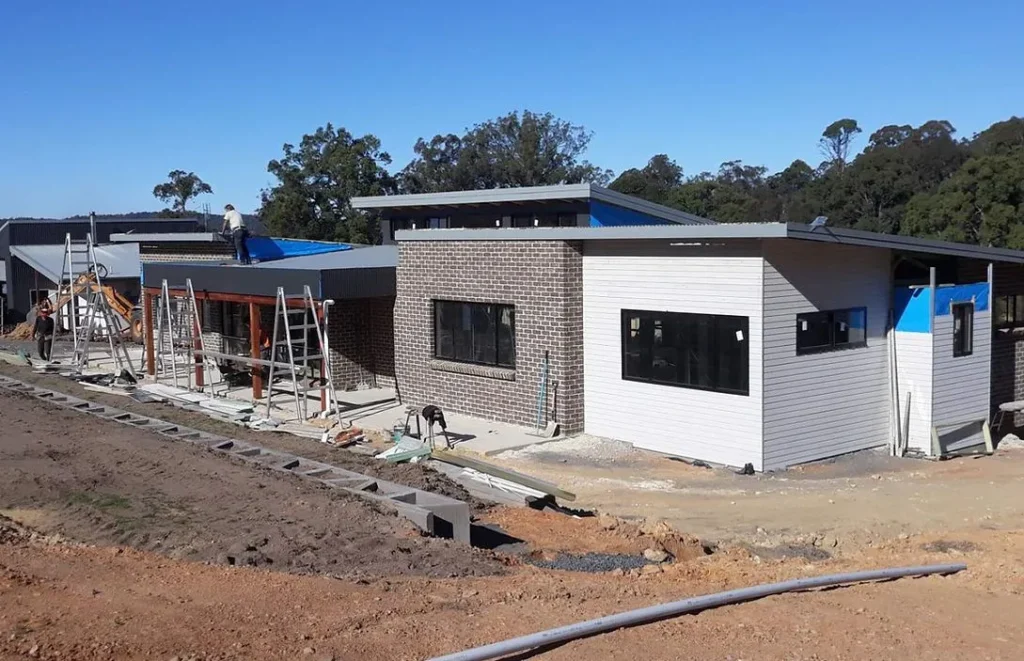
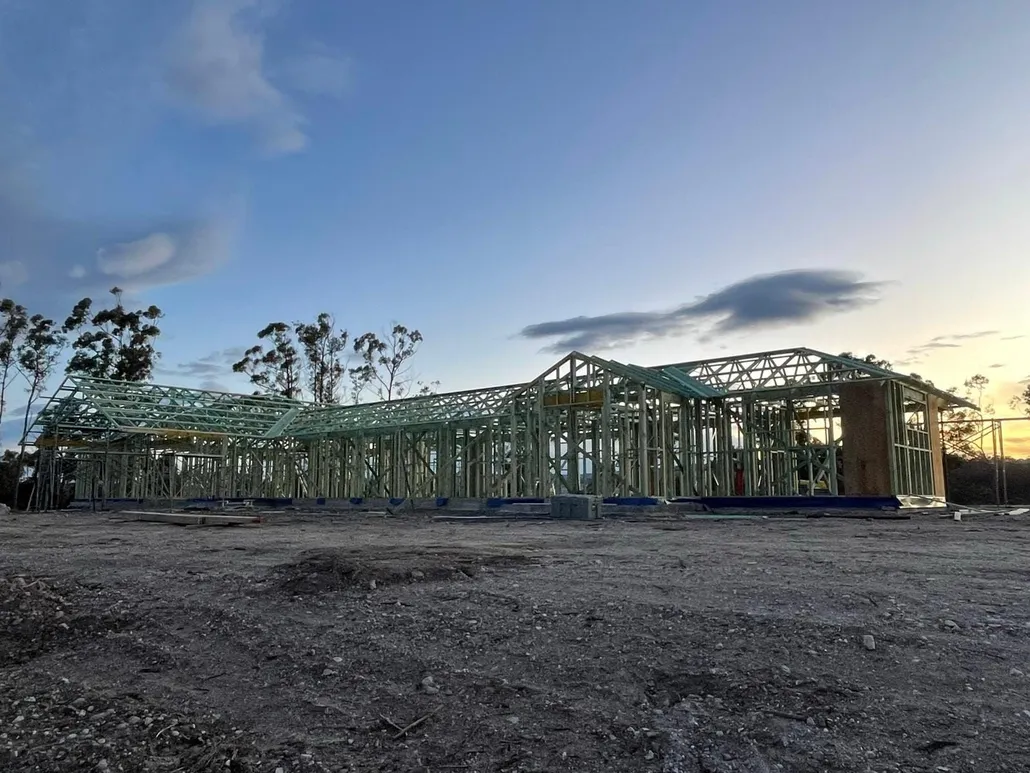


Read What Our Happy Customers Are Saying
Badjjada Drafting & Design are Terrific. I have be dealing with Luke, who is honest, informative and incredibly helpful. He knows what he is doing and makes you feel very confident in the outcome. I will use Bajjada Drafting & Design again.
– Eddy N.
Manager
Luke designed our Shed/guesthouse and it’s an amazing space, so well thought out and practical. Would highly recommend Bajjada Drafting & Design.
– Dede M.
CEO
Luke has designed 3 homes for me. Each time his input and suggestions have been invaluable. He is clear and upfront regarding what is achievable and is fair and easy to deal with along with excellent and open communication. I highly recommend him and will use him for my next project.
– Andrew A.
Customer

